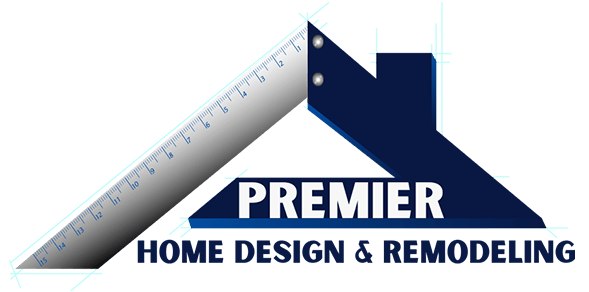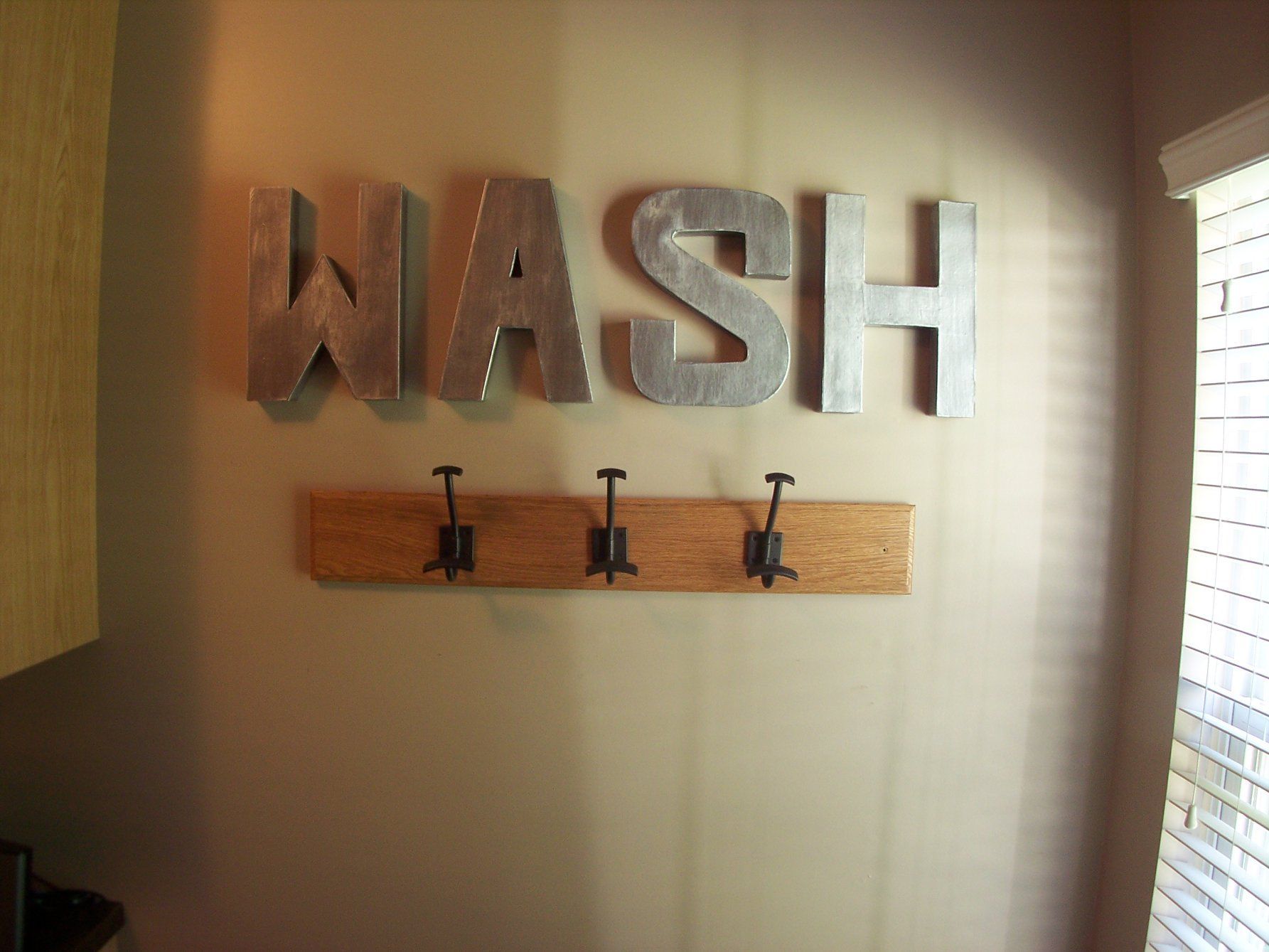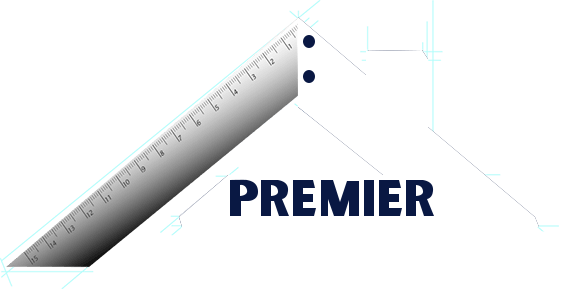Projects
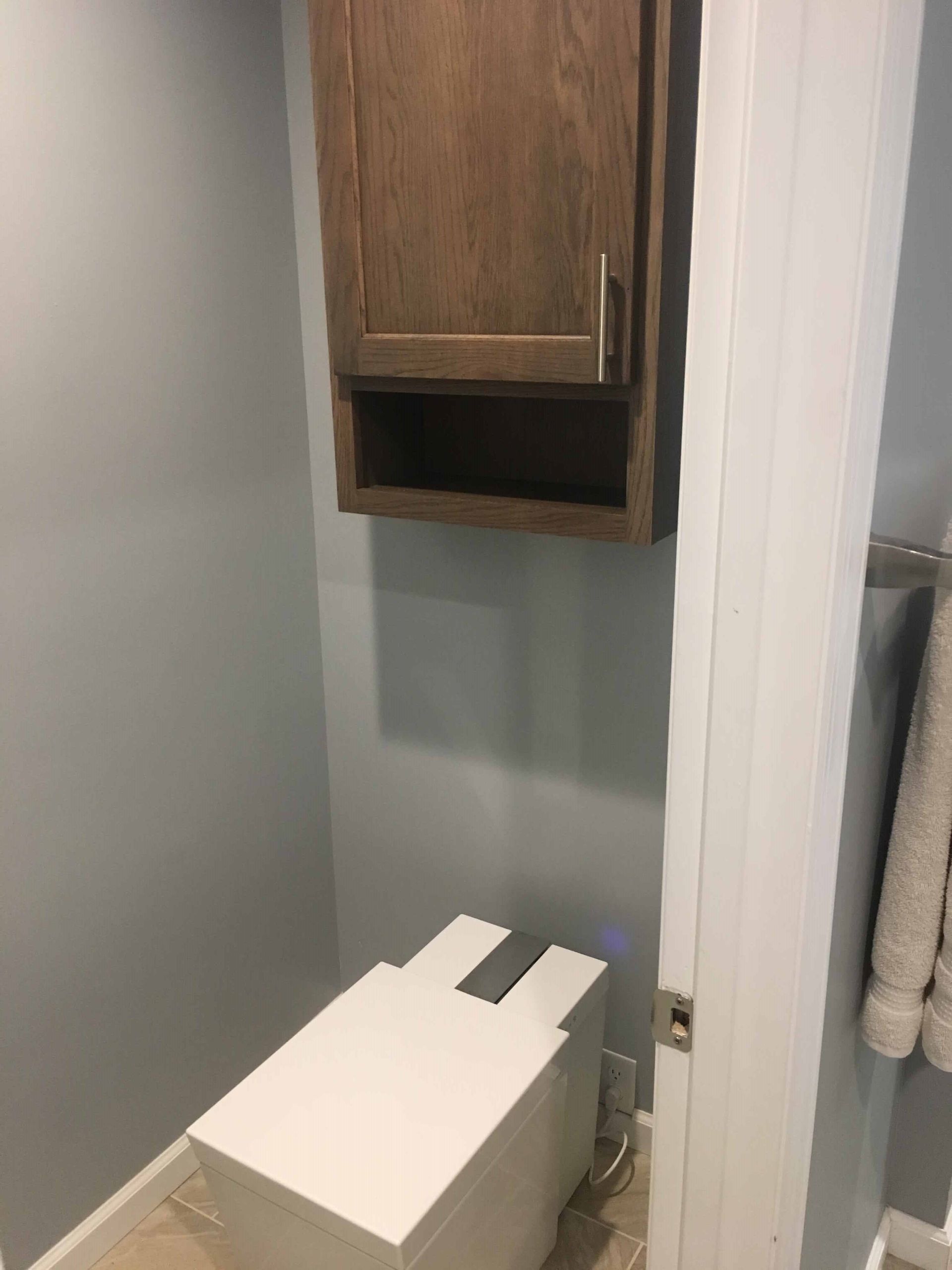
Vanity: Shiloh Cabinetry Heritage Oak Morel Wearing Distressed Cabbria Countertop oval undermount bowls, Back Lit Mirrors Tub: MTI AEAP78U-WH Sapelo 2 whirlpool Bath 72” x 42”, Aromatherapy, Chromatherapy LED lighting. Shower: Axor 10755821 Thermostatic Shower Trim Hansgrohe Axor Starck 10926821 Shower Head Hansgrohe 1531821 Axor Starck Handshower Axor AX27989820 “UNO” Slide Bar Axor 10972821 Shower Volume Control Kohler Numi Elongated Toilet K3901-0, heated seat & foot warmer motion-activated, remote control
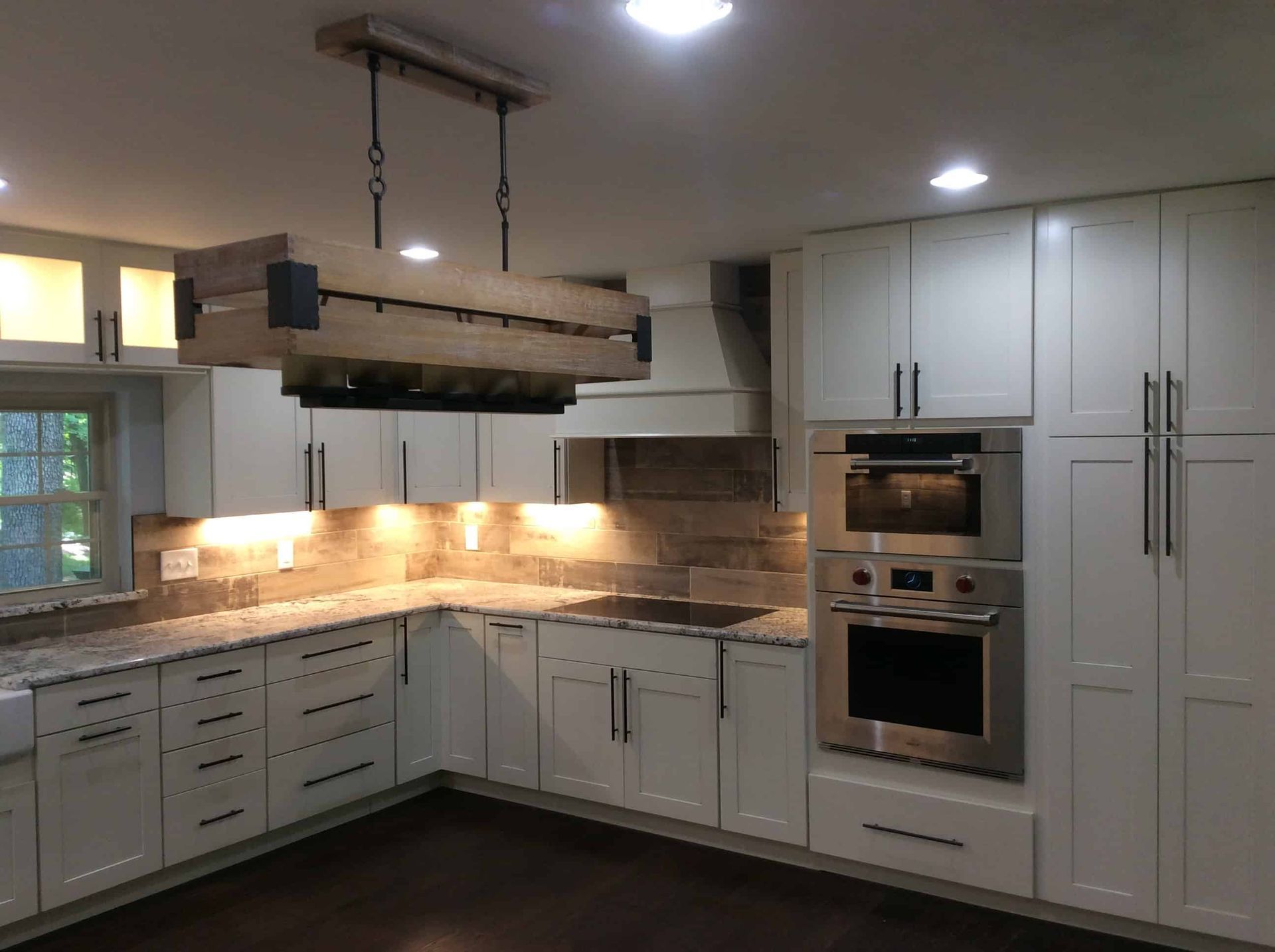
Semi-custom Kemper Larson cabinets with coconut paint with Ameretto Creme Glaze finish, 42” perimeter wall cabinets. Three clear glass cabinets above sink, 2 base corner Lazy Susan cabinets, 2 large drawer stacks, decorative refrigerator panels, decorative dishwasher panel, tall microwave/oven cabinet, large pantry cabinet with 5 rollouts trays & 2 shelves, two base wine cubbies, decorative arched valance at window, decorative wood hood. Blue Nile Granite Countertop Kohler Apron Front Sink K6489-0 Delta Mateo pull out spray Faucet 9183-RB-DST KitchenAid 44 dBA Dishwasher Panel Ready Wolf WCI365CB Induction Cooktop Wolf S030PMPH Electric wall Range Wolf MDD30PM/S/PH Microwave Oven
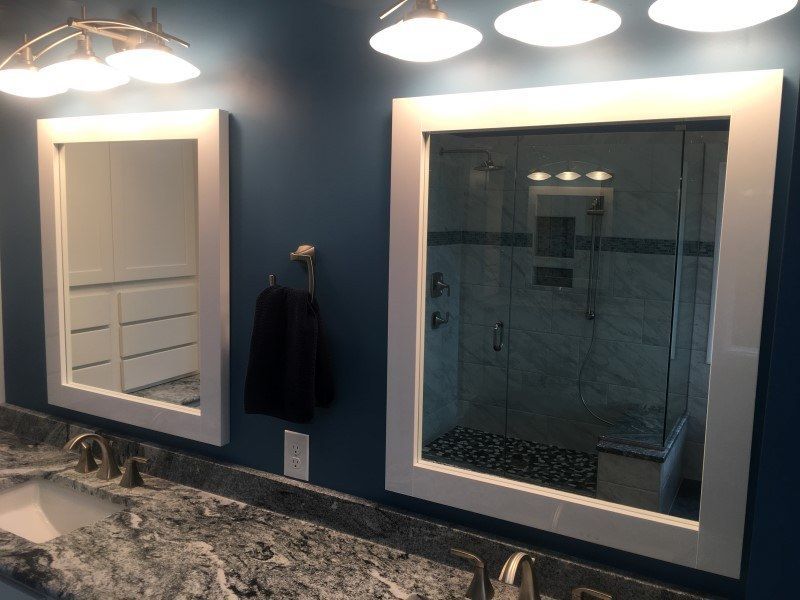
Vanity: Aristokraft Maple Laden painted white with tall Linen, 2 drawer stacks and master tower with drawers and crown molding. Wilson White Granite Counter Tops, Sinks ProFlo Vitreous China Lavatory. Shower: 3/8” Virtually frameless heavy clear glass shower enclosure brushed nickel hardware, Marmol Venation 12 x 24 brushed wall tile, Studio Flamenco Brick Glass Mosaic, Shower floor Cultura Spring Honed Mosaic Noble tiled shower Niche Bath Floor: Continental Asian Black Slate floor tile. Tub: Kohler Hourglass Acrylic Drop IN Soaking Tub with lumbar support and armrest with textured bottom surface. Faucets: Moen Voss plumbing fixtures brushed nickel
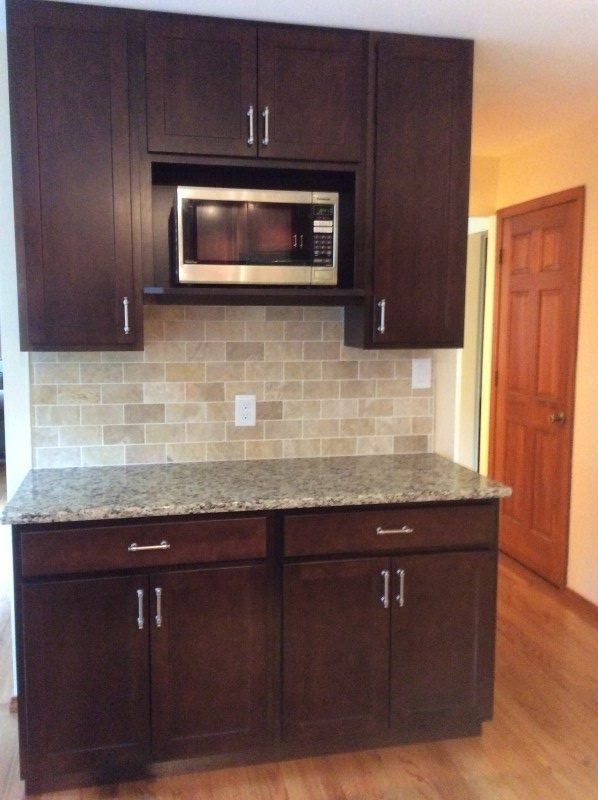
Cabinets: Aristokraft Benton square birch umber Finish, 42” perimeter wall cabinets, 96” tall pantry cabinets with rollout trays, large drawer stack, double trash, Coffee Bar Cabinets, island cabinets. Granite Counter Top: Giallo Napoli, Blanco Café Brown 50-50 sink undermount bowl 440182, Kohler Cruette Faucet 780-VS. Backsplash: Custom Backsplash Sandlewood Polished Barnes/Somerset tile/Staccatto w/glass. Range: GE Profile PGS920SEFSS Convection, Stainless Range Hood, Windster Convertible wall-mounted range hood WS-50E30SS.
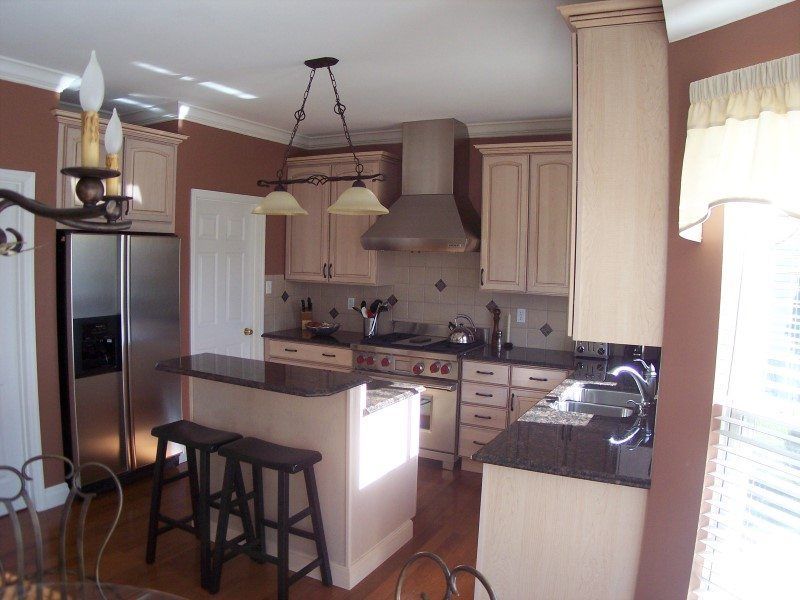
Cabinets: Custom designed Merillat Sommerton Hill Arch Maple with Cottage Linen Glaze, crown molding, multi-level island cabinets, wall cabinets and wet bar cabinets. Countertop: Cambria Quartz countertop, Main sink Blanco under mount sink 510-888 with Price Pfister Marielle faucet PT5327SS. Wet Bar: Bar Sink Blanco B510879 Prep Sink with Price Pfister PT2M1SS faucet. Range: Wolf Duel Fuel Range 36” model DF364G, Wolf Wall Chimney Hood model PWC362418.
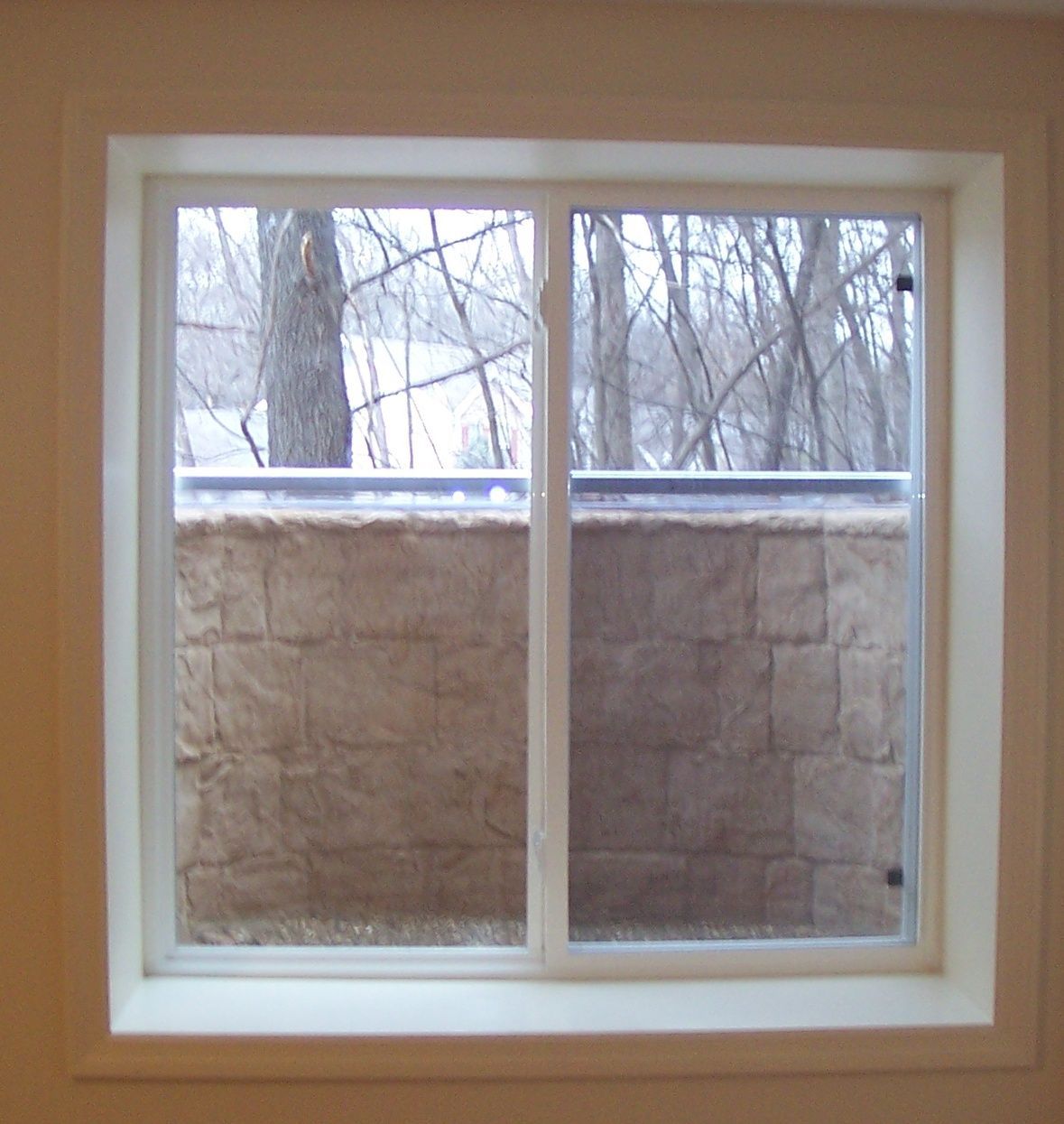
Wet Bar: Aristokraft Wesbury wheat raised panel square rear bar with white bead board Waynes coating front bar. Bathroom: Kohler Pedestal Lavatory K-2359 Pedestal, K-2358 Basin, Moen Monticello Vanity Faucet 84200 chrome, Shower Faucet Moen Monticello 82248, Toilet Kohler Wellworth, Shower enclosure Kohler Sterling 72205100, 72202100, 7210100 with Sterling shower door 6506-03. Egress Window: Rockwell 5' AW663160RW with poly cover AWC6639RW, White vinyl window east care slider low-e Argon Gas. Flooring: Carpet 42 ounce with 8 lb pad, Quick Step Eligna laminate flooring in Wet bar, Ceramic floor in bath.

Wet Bar: Aristokraft Birch Benton Sarsparilla finish square full overlay cabinets in rear bar, front bar with white bead board Waynes Coating front & side. Tops: Granite Wet Bar Tops Silver Cloud with Blanco undermount bar sink #441026. Bathroom: Aristokraft Birch Benton Sarsparilla finish square full overlay cabinets Moen Kingsley 6102 vanity faucet, American Standard Cadet toilet, Kohler white acrylic shower base, Moen Kingsley T3112 shower faucet, custom shower door chrome with clear glass, Moen Kingsley YB5424CH towel bar 24”, Moen Kingsley YB5408CH paper holder, Granite Vanity top Silver Cloud with under mount Serenity oval white #1613 and exhaust fan light combination. Trim: Staircase to include popular handrail (stained) with white balusters per plan with stained side skirts & trim above skirts, two post to be boxed square finish & stained. Doors to be 6 panel textured white painted with 2-1/4” casing. Windows to be drywall returned. Floor molding to be 3-1/4” white throughout finished areas. Flooring: Ceramic floor installed to wet bar area and to bathroom., Superlative Silver Birch 40-ounce carpet and 7/16” 8 pound pad to be installed in balance of finished areas, including stairway.
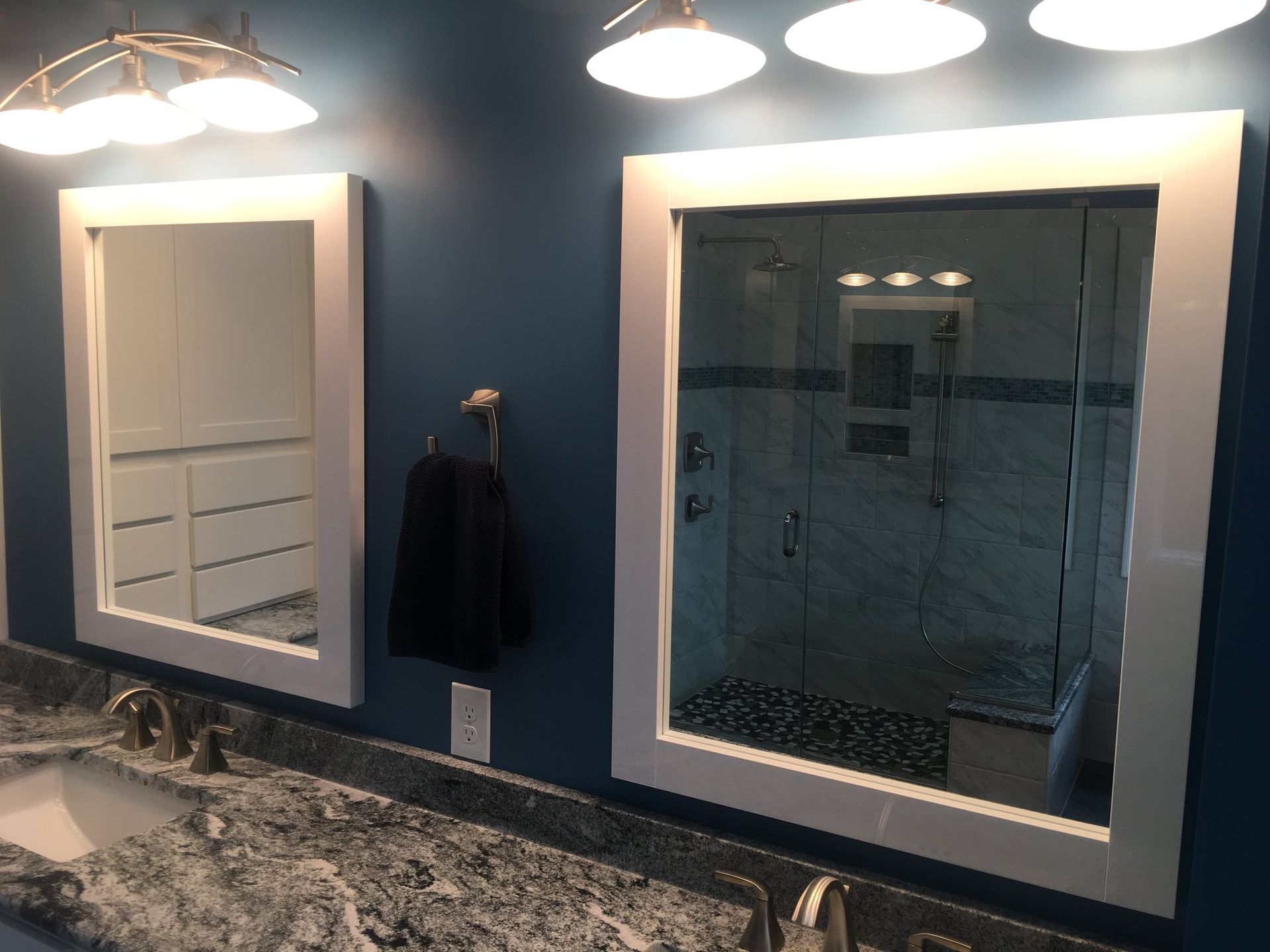
Vanity: Aristokraft Sinclair square Rouge Stain Finish Vanity Cabinets. Onyx counter top Cloud Gloss finish, oval white sink bowls. Shower: Semi Frameless Shower Enclosure with Brushed Nickel Hardware Robe Hook thru glass. Bath Floor: Coretec Plus LVT flooring Blackstone Oak wide plank. Tub: Onyx Shower & Bathtub Surround Cloud Gloss finish. Kohler Hourglass alcove Tub white, Moen Kingsley Brushed Nickle Finish plumbing. Closet: Custom mirrored closet doors with brushed nickel finish.
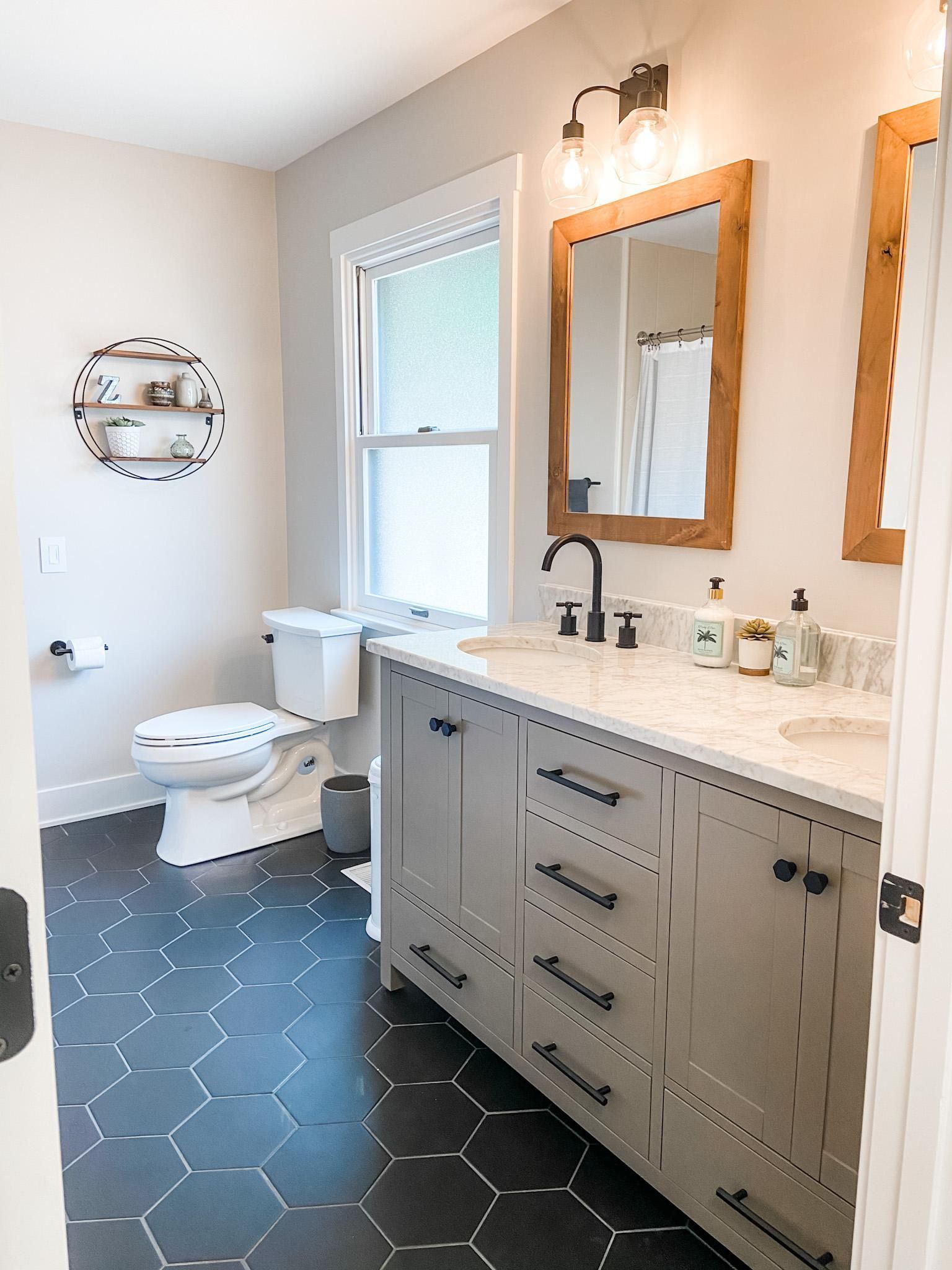
Vanity: Aristokraft Banton square Burlap Stain Finish with Vanity Tower Drawer Stack and Crown Molding. Two bath Hampers installed to center cabinets. Shower: Semi Framless Shower Enclosure with Brushed Nickel Hardware handle thru glass. Tub: Onyx Shower & Bathtub Surround Tiramisu color. Faucets: Plumbing Fixtures are Moen Voss in Brushed Nickel.
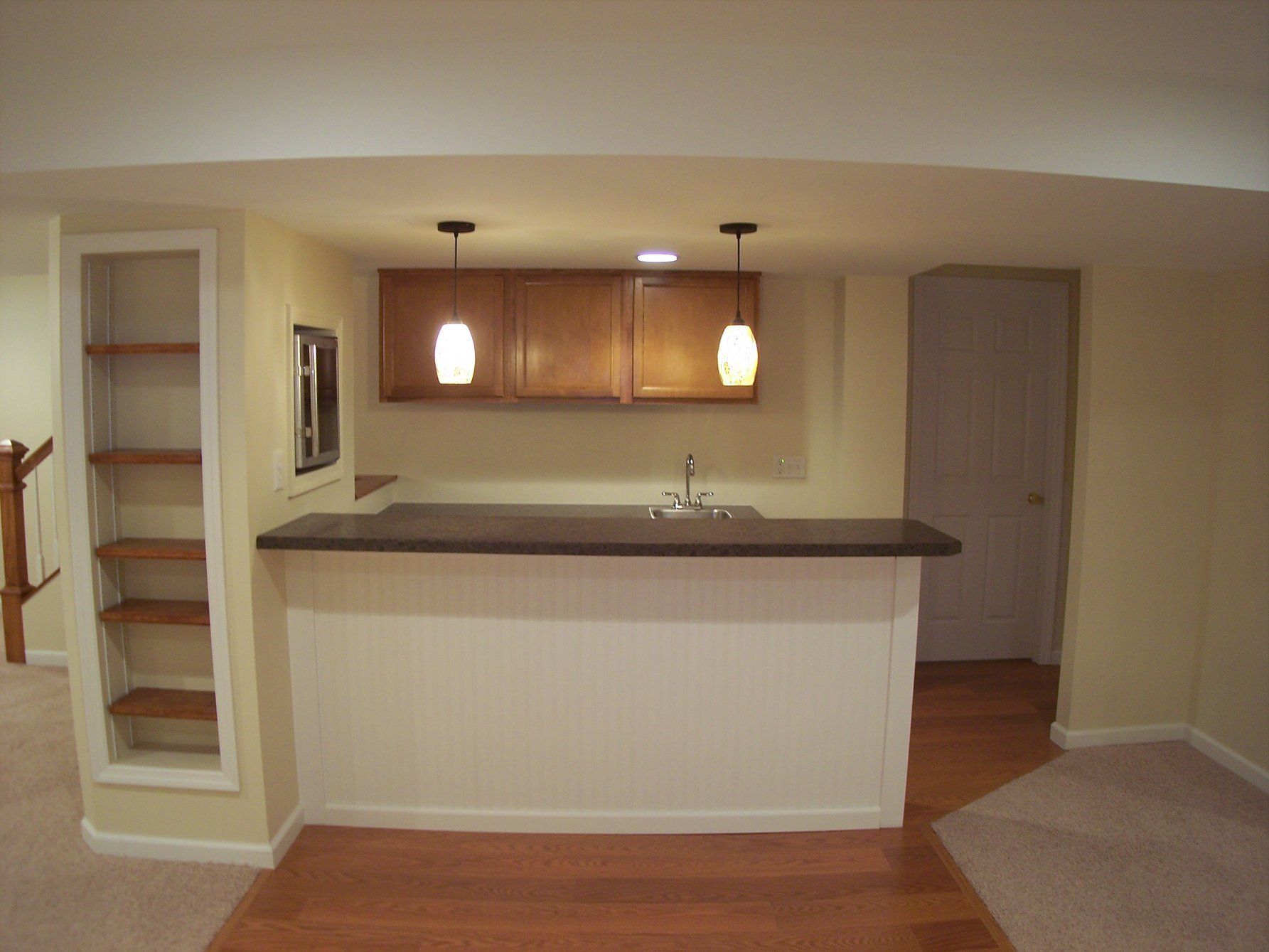
Bar: Self-service Bar Cabinets are Aristokraft Benton square Flagstone finish traditional overlay. Counter-top Blue Nile Granite with 15 year Dry Treat Sealer (counter-top warranted against staining for 15 years). Beverage Cooler stainless steel with glass front. Bathroom: Aristokraft Benton square Vanity Cabinet Flagstone finish traditional overlay, Mirabelle Provincetown vanity faucet, American Standard Cadet toilet, Mirabelle Provincetown towel bar 18” and paper holder, Blue Nile Granite counter-top with under mount rectangular bowl white and exhaust fan light combination. Theater Room: Theater Room sound proofing to ceiling, professional Home Theater Room electronics to include High speed cable Ethernet, Duel Fiber for Audio and Video, RG-6 Coax Cable, built surround speakers. Heating and Cooling: HVAC supplies and return Air, Low and High air relief as required by code. Lighting: 6” LED can lights, Kichler step lights to stairwell & Theater Room entrance. Flooring: LVT Evoke Oak 5-7/8” floor installed to main living area and to bathroom., Terra Linda Hazy Skies carpet with ½” stain master pad installed in Theater Room and stairway. Carpentry: Walls 2” x 4” framing on 16” centers per code with fire stop. All basement walls R-13 insulation. Three white vinyl insulated horizontal sliding windows. Staircase to include popular handrail stained (Star #121 Black Onyx) with white balusters per plan with stained side skirts & trim above skirts, post to be boxed square finish & stained. Doors to be two panel textured white painted with 2-1/4” casing. Windows white Vinyl horizontal sliding drywall returned. Floor molding to be 3-1/4” white throughout finished areas.
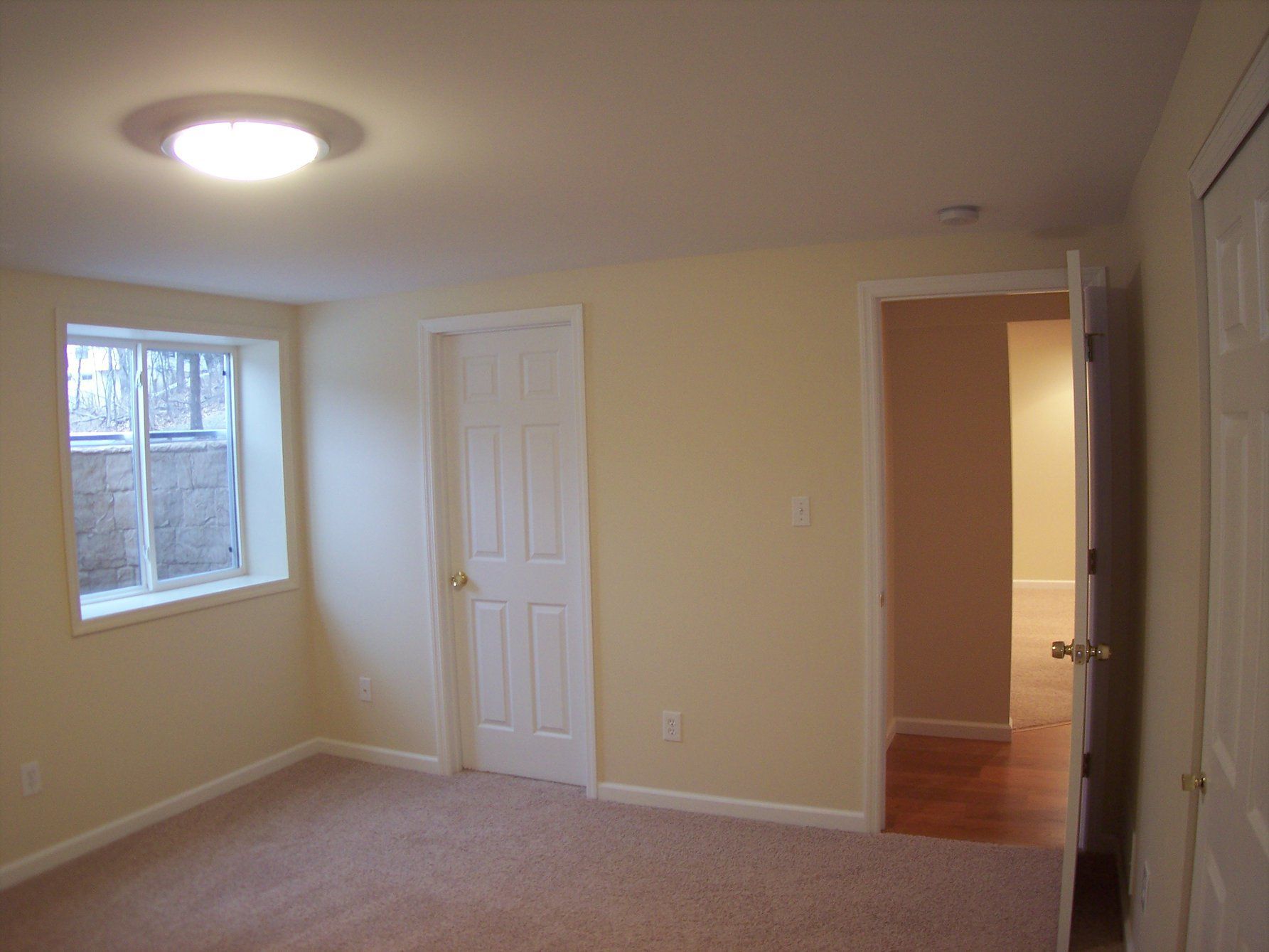
Bar: Back Bar Cabinets are Aristokraft Westbury Wheat flat panel square finish traditional overlay, front bar with white bead board Wayne’s Coating front and side with two alcove shelving units. Back Bar with Formica Top, stainless steel sink with American Standard Cadet Faucet. Custom built in Wine Cooler with glass front. Bathroom: Kohler Archer Pedestal Lavatory. Moen Monticello Lavatory Faucet, Kohler Cimarron toilet comfort height, Kohler Sterling Shower Enclosure with Kohler Shower Door, Kohler towel bar 24" and paper holder and exhaust fan light combination. Theater Room: Prepare walls for future Theater Room sound proofing. Heating and Cooling: HVAC supplies and return Air, Low and High air relief as required by code. Lighting: 6" LED can lights, Smoke Detectors, Arc Fault Circuit for Bedroom. Flooring: 42-ounce carpet with ½" 8 pound pad carpet with ½" stain master pad installed main living area and steps. Ceramic floor in Bathroom, Quick Step Eligira in wet bar. Carp entry: Walls 2" x 4" framing on 16" centers per code with fire stop. All basement walls R-13 insulation. Rockwell window well with Egress Window in Bedroom. Three white vinyl insulated horizontal sliding windows. Staircase to include popular handrail stained (Star #121 Black Onyx) with white balusters per plan with stained side skirts & trim above skirts, post to be boxed square finish & stained. Doors to be six panel textured white painted with 2-1/4" casing. Windows white Vinyl horizontal sliding drywall returned. Floor molding to be 3-1/4" white throughout finished areas.
